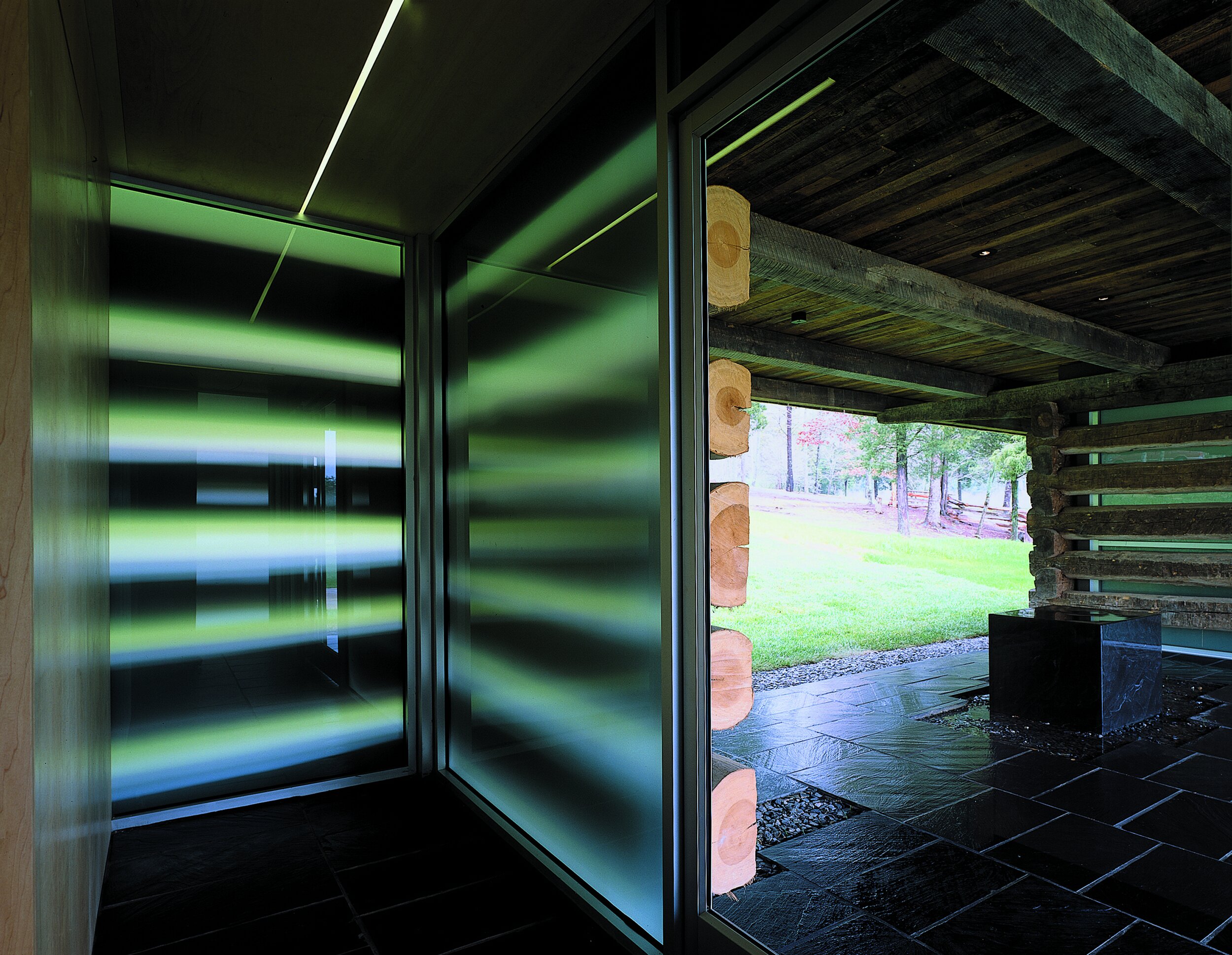Langston Hughes Library, 1999
Haley Farm, Clinton, Tennessee
Sponsor: Children’s Defense Fund
Associate Architect: Martella Associates
Photography: Timothy Hursley
The idea was to maintain the integrity and character of the old barn yet introduce a modern inner layer. This integration of old and new allowed me to leave the main body of the building exposed and untouched, yet build the library within the existing structure.
The barn, dating to the 1860s, was built with its main body raised up on two supporting cribs of logs. In the redesign, I had to dismantle the existing beams and rebuild the entire structure, slip a foundation underneath the barn, and add a layer of steel to accommodate the extra loading requirements of the library. In doing so, I was able to create a separation between the existing structure and the new one. The entire interior is new, expressing the idea of a separate inner skin slipping inside the old barn. It is only at the points where the two layers meet that you become aware of the transition from old to new.
The two cribs were sawn through to allow for entry, with the wood timbers being supported by an exposed steel-threaded rod. This begins to reveal the intrusion being made by the new design. Each crib is wrapped in an inner layer of translucent glass; as you walk inside, you see the shadow of the exterior timbers. The south crib contains a small bookstore and the north crib contains a stairway and an elevator to the upper level. The area between the two cribs was an unusual outdoor space that was extremely low in height. I introduced a garden with a single stone fountain that turned this void into an outdoor room, marking the entry to the library.
The upstairs has been designed to allow for flexibility, so the zones that divide a reading area from a study area can be combined for larger, more public readings or remain, for use on a daily basis, as more intimate study spaces.
The upper-level walls and ceiling were composed of particle- board and maple, with skylights over the entry stair, reading area, and stacks to increase the daylight in the space. The library has little hint of its exterior personality; instead it becomes a quiet, simple space with controlled views out to the pond and the trees directly behind the building.






